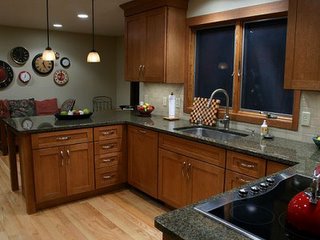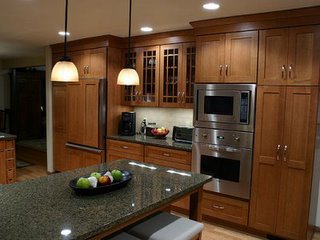
lvmadison's Kitchen
Amen


Posted by lvmadison (My Page) on Fri, Dec 30, 05 at 10:08 A million thanks to all of you who shared information, inspirational photos and patiently answered my questions. My kitchen would not be the same without the knowledge I gathered on this site. DS came home for the holidays and took these photos for me. Sorry, but this is the only way I know to share them:
http://www.skyshadow.com/images/kitchen1.jpg
http://www.skyshadow.com/images/kitchen2.jpg
http://www.skyshadow.com/images/kitchen3.jpg
http://www.skyshadow.com/images/kitchen4.jpg
http://www.kodakgallery.com/Slideshow.jsp?mode=fromshare&Uc=n76iczt.6ip0gamx&Uy=-wfvs8y&Ux=0
The cabinets are quarter-sawn oak w/ ginger stain by DuraSupreme
Counters are tropical brown granite
Backsplash tile color is called Cafe Au Lait
Window above the sink is Anderson
Floor is red oak
Sink is Kindred Big Single
Faucet is Hansgrohe Retroactiv
The stovetop and ovens are Viking
Frig is Amana with freezer on the bottom
Dishwasher is Bosch
15 inch pop-up vent is by Thermador (not shown)
Decorative lighting is Minka Lavery
...and the clocks are from everywhere...still think I need one more big one on the far right side...any thoughts????
Follow-Up Postings:
 RE: Amen
RE: Amen
Thanks for sharing. I am in beginning stages of remodel, porch first then kitchen My cabinets will also be similar style in quartersawn and red oak natural floor. Your room is beautiful. It is great to see these pictures to help me visualize. Enjoy.  RE: Amen
RE: Amen
Boy, is that a pretty kitchen. I didn't know tropical brown granite looked so good with medium oak cabs. Just lovely, everything is...  RE: Amen
RE: Amen
I just showed your pictures to my husband...he loved them too!! Can you tell me about your oak floor?  RE: Amen
RE: Amen
| Thanks so much for the kind comments. It is such a thrill to finally have a nice, functional kitchen to work in. kago, our contractor ordered the flooring for us. It came prefinished and he was meticulous in the installation. We had an extremely ugly vinyl flooring that always looked dirty so this is an especially nice change. We also installed a Vac Pan that is hooked to a Shop Vac in the basement so it is extra easy to sweep the dirt away and keep it maintained. We love it! |
 RE: Amen
RE: Amen
| Thank you. I am sure you are thrilled and I really appreciate your posting of pictures. It is nice to be able to visualize. I am also planning a prefinished plank floor. From the pictures it looks like it could be a 3" or 4" plank. Your kitchen is a similar layout to mine and I am trying to decide on a wider plank. Can you let me know your width. It looks good in pictures. Also, is your floor just a natural unstained red oak that is prefinished. I love the contrast with your cabinets. I also have a very ugly late 80's white (well, now yellow and grey) vinyl. Interesting about the Vac Pan. I already have a central vac system in house, I may be able to do something similar. |
 RE: Amen
RE: Amen
| I hope this is better: ourkitchen |
 RE: Amen
RE: Amen
| Kago, our floors boards are 3 1/4 inches and they are the natural color. We needed some contrast with the cabinets but we also needed to keep the floor light because our house is in the woods. Good luck with your project! This forum has proven to be invaluable in our planning. It is nice to be able to make reasonably informed decisions. |
 RE: Amen
RE: Amen
| Thank you Ivmadison for your feedback. I also need a light floor. Don't live in a woods but wish I did. We do have a few mature trees in yard. I am loosing two windows in my kitchen/family room. The kithen eating area window will be replaced by a door exiting out to a new deck and in the adjoining fam. room will loose one of two windows for the new porch. I currently have white countertops and off white floor and light berber cpt in fam. room which makes current kitchen very light, so I too planned unstained natural red oak for the contrast and to lighten things up. It will tie both rooms together. Your 3 1/4 plank looks great. I also plan a dark granite top. Your photos have helped tremendously to visualize all of this. I love your kitchen. I am so glad I found this site too. I could not access your photo link. Can you try again. Thanks. |
 RE: Amen
RE: Amen
| Sorry, Kago. I really worthless at this photo stuff. The link works for me so I just assumed it was a working link. Our "kids" (25 and 28, LOL) are my computer consultants. Unfortunately they are not available for a couple of days but I'll check to see if they can help out and get back to you about the link. Thanks for the lovely compliments. Your plans sound great, too. It is exciting to begin a big project but somewhat intimidating. BTW, we replaced a dining room window with french doors a while back and that gives us a wonderful amount of light. Have you thought about a door with glass panes? ...then again, perhaps you don't need the light as much as we do. Good luck with you remodel! |
 RE: Amen
RE: Amen
| Your kitchen is a dream, love the med. color of the cabinets with the light floor....nice contrast. You have really put amazing thought into everything you chose. Love the wall of clocks, a very clever idea. Thanks for showing us you beautiful finished kitchen. Susan |
 RE: Amen
RE: Amen
| Thanks again for your reply. I did get to see original pictures so no problem on new link not working right. I also would have to rely in my 22 & 24 yr old kids to do the computer stuff! We will have a full glass window in door to deck. Would have liked a french door or sliding but have lengthened the counter area into current eating area. Our eating area will now be a breakfast bar only and left over space just for the single door. Your floorplan is somewhat similar to mine so it has really helped me visualize. Thanks for sharing. Maybe by March or April I can also share. |
 RE: Amen
RE: Amen
| Are you using those little drawers to the right of the cooktop? What do you keep in them? |
 RE: Amen
RE: Amen
| Ellene, right now I have scewers and the long tongs and forks that we use on the grill and assorted small odds and ends. Some people have suggested it would be a good place for spices...might still do that. There are 2 reasons we got them: |
Red
I also really like the way you have the tall cabinets separating the cooktop and defining the dining space, without there being seating at that space. It's a nice look.
<< Home
 Questions?
Questions?





Post a Comment